Villas at Blue Cove - Apartment Living in Melbourne, FL
About
Office Hours
Monday through Friday 9:00 AM to 6:00 PM. Saturday 10:00 AM to 5:00 PM.
The Villas at Blue Cove apartments in Melbourne, Florida, provide a serene living experience in a charming neighborhood. Residents can enjoy the coastal surroundings and nearby parks for outdoor activities. The location offers easy access to shopping, dining, and cultural attractions. With its tranquility and convenience, these apartments are an ideal choice for those seeking a vibrant community in Melbourne.
Beyond your front door, you will be delighted with a blend of convenience and pampering. Our shimmering swimming pool is adorned with a poolside pavilion, barbecue grills, and a lounge setting. Unwind with some stretches on the yoga lawn, or relish the fresh air while your furry friend romps and plays at our bark park. Villas at Blue Cove apartments are ready to elevate your style of living in Melbourne, FL; contact our friendly on-site staff to learn more.
Our pet-friendly one and two bedroom apartments for rent in Melbourne, FL, provide options with modern amenities and spacious layouts. These residences feature well-equipped kitchens, ample storage, and personal balconies or patios. The apartments are designed for comfort and style, catering to diverse lifestyles. With their thoughtful interiors, Villas at Blue Cove offers a quality living experience.
Floor Plans
1 Bedroom Floor Plan
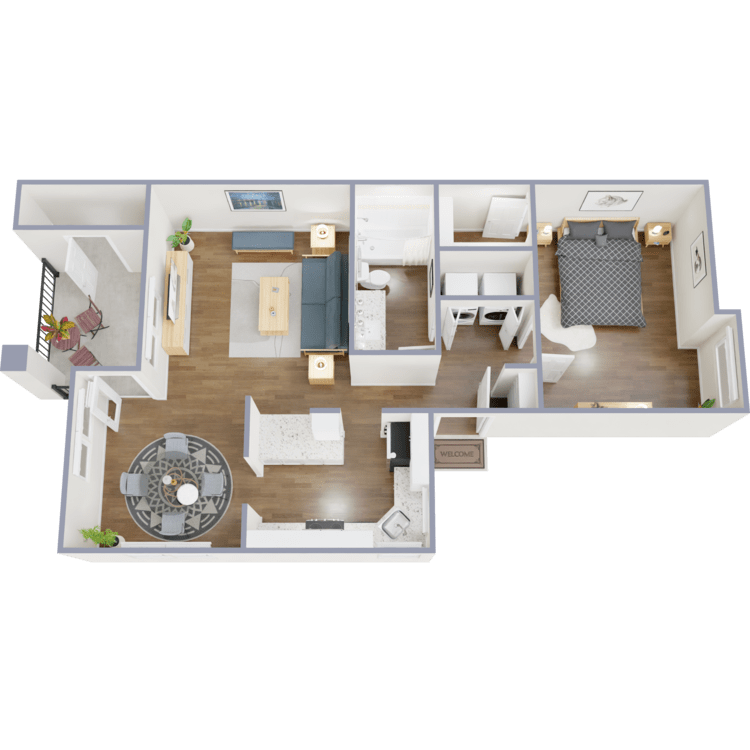
Granada Reno
Details
- Beds: 1 Bedroom
- Baths: 1
- Square Feet: 730
- Rent: $1565
- Deposit: Call for details.
Floor Plan Amenities
- Ceiling Fans
- Designer Lighting Package in Deluxe Homes *
- Dishwasher
- Additional Storage
- Fireplace *
- Fully-equipped Kitchen
- Lake Views *
- Natural Wood Cabinetry in Classic Homes *
- Open Concept Floor Plans
- Personal Balcony or Patio
- Refrigerator
- Stainless Steel Appliances in Deluxe Homes *
- Walk-in Closets
- Walk-in Showers in Two Bedroom Homes *
- Full Size Washer and Dryer in Home
- White Shaker Cabinetry in Deluxe Homes *
- Wood-style Plank Flooring Throughout First Floor Homes *
* In Select Apartment Homes
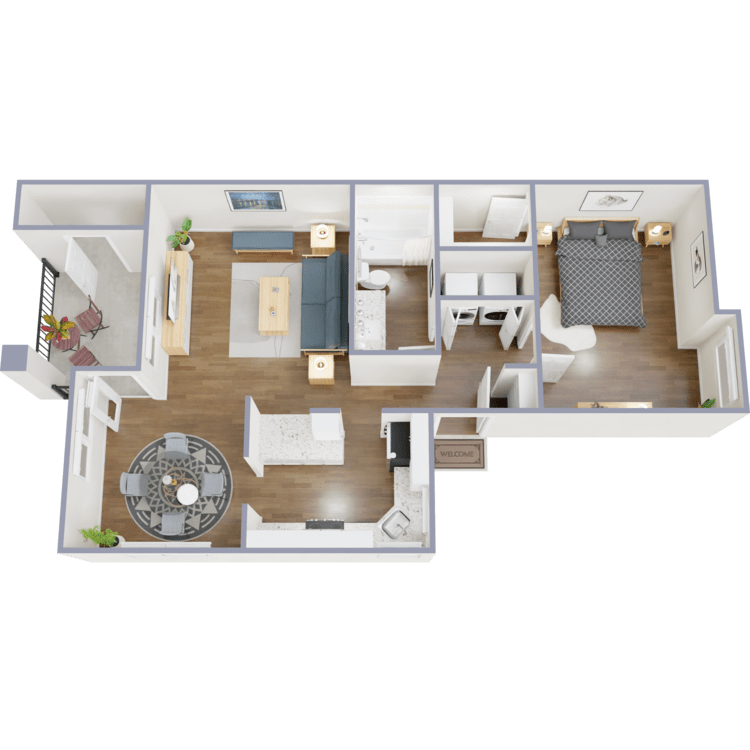
Granada CIG
Details
- Beds: 1 Bedroom
- Baths: 1
- Square Feet: 730
- Rent: Call for details.
- Deposit: Call for details.
Floor Plan Amenities
- Ceiling Fans
- Designer Lighting Package in Deluxe Homes *
- Dishwasher
- Additional Storage
- Fireplace *
- Fully-equipped Kitchen
- Lake Views *
- Natural Wood Cabinetry in Classic Homes *
- Open Concept Floor Plans
- Personal Balcony or Patio
- Refrigerator
- Stainless Steel Appliances in Deluxe Homes *
- Walk-in Closets
- Walk-in Showers in Two Bedroom Homes *
- Full Size Washer and Dryer in Home
- White Shaker Cabinetry in Deluxe Homes *
- Wood-style Plank Flooring Throughout First Floor Homes *
* In Select Apartment Homes
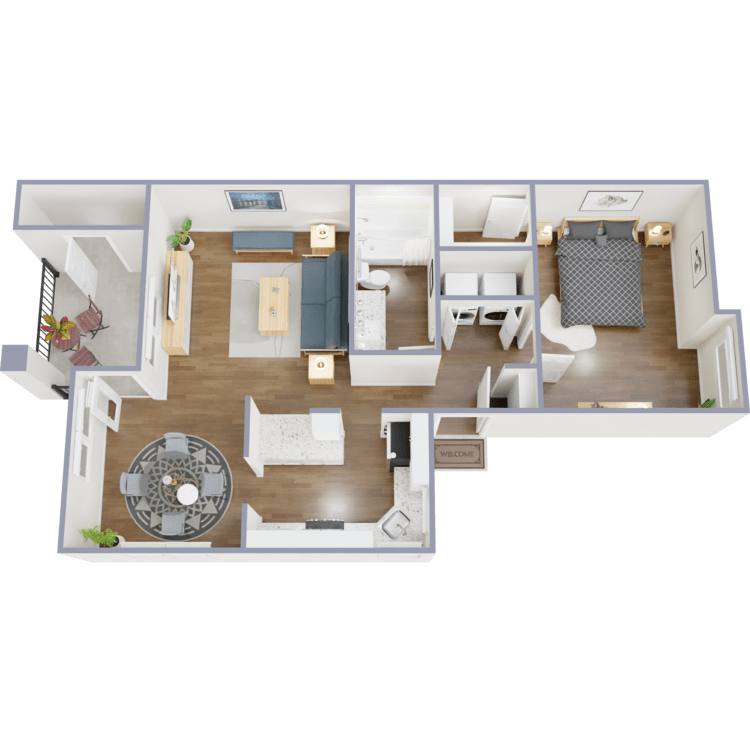
Panama Reno
Details
- Beds: 1 Bedroom
- Baths: 1
- Square Feet: 730
- Rent: Call for details.
- Deposit: Call for details.
Floor Plan Amenities
- Ceiling Fans
- Designer Lighting Package in Deluxe Homes *
- Dishwasher
- Additional Storage
- Fireplace *
- Fully-equipped Kitchen
- Lake Views *
- Natural Wood Cabinetry in Classic Homes *
- Open Concept Floor Plans
- Personal Balcony or Patio
- Refrigerator
- Stainless Steel Appliances in Deluxe Homes *
- Walk-in Closets
- Walk-in Showers in Two Bedroom Homes *
- Full Size Washer and Dryer in Home
- White Shaker Cabinetry in Deluxe Homes *
- Wood-style Plank Flooring Throughout First Floor Homes *
* In Select Apartment Homes
Floor Plan Photos
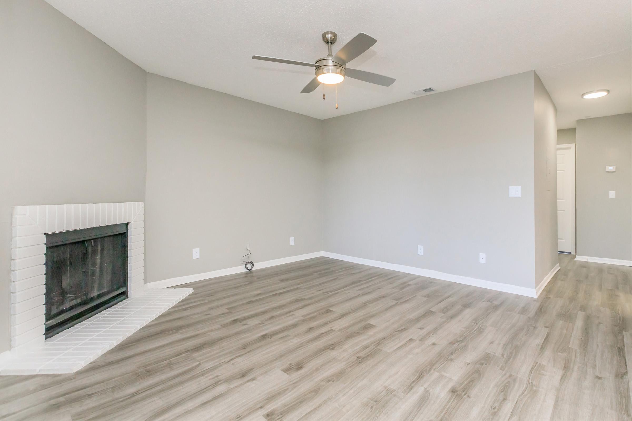
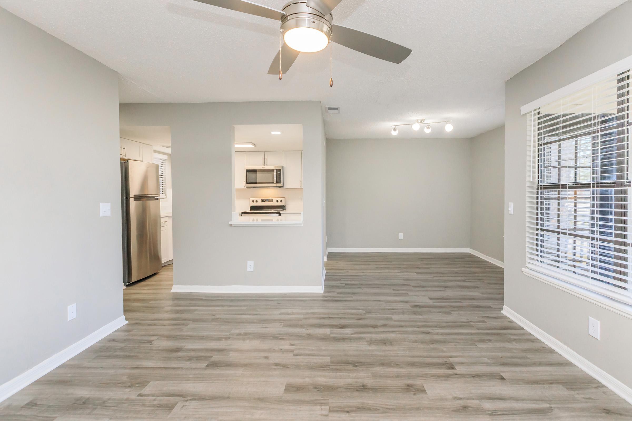
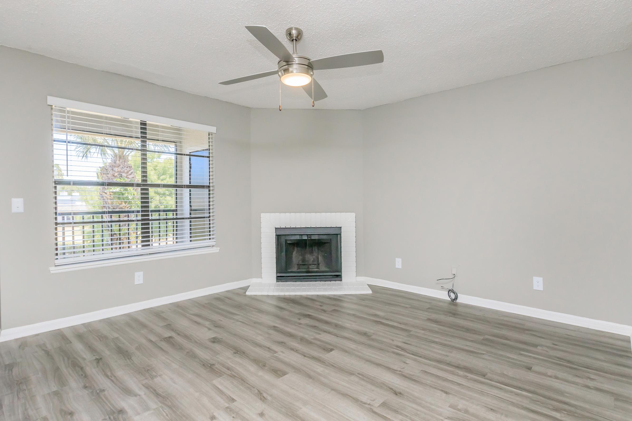
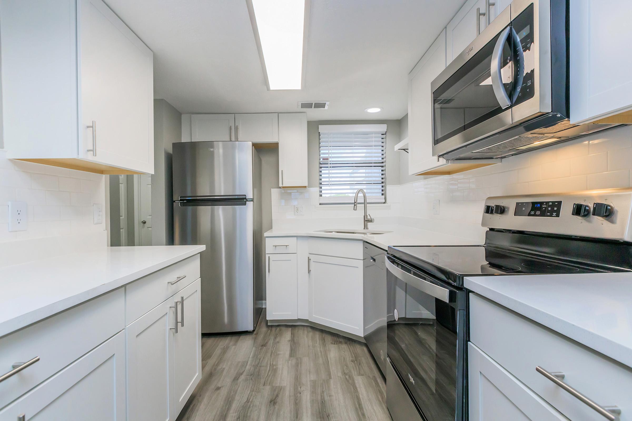
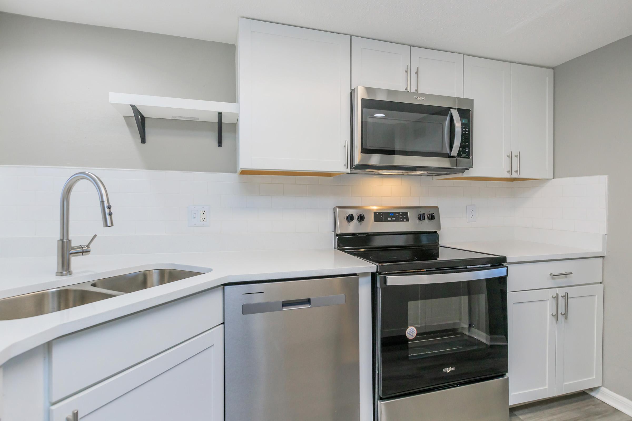
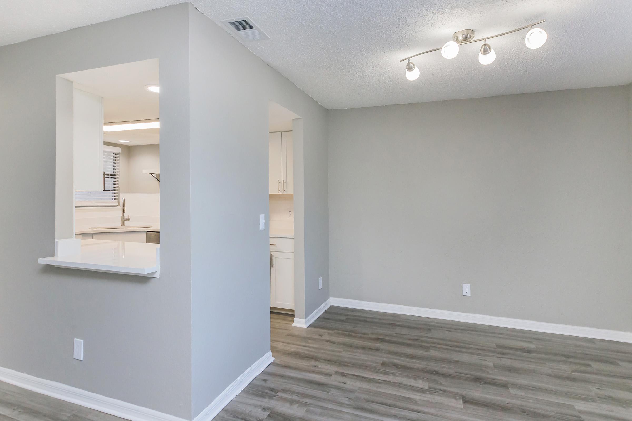
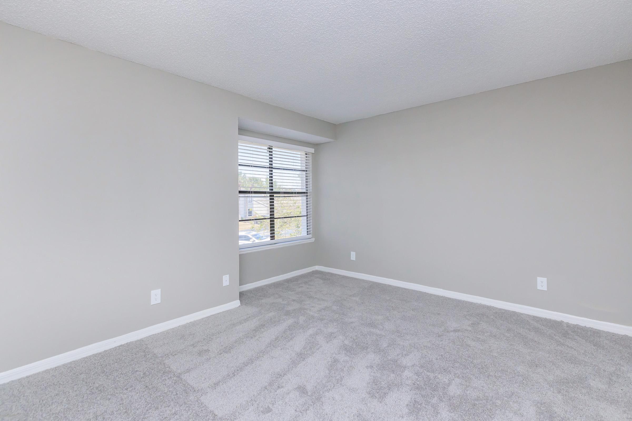
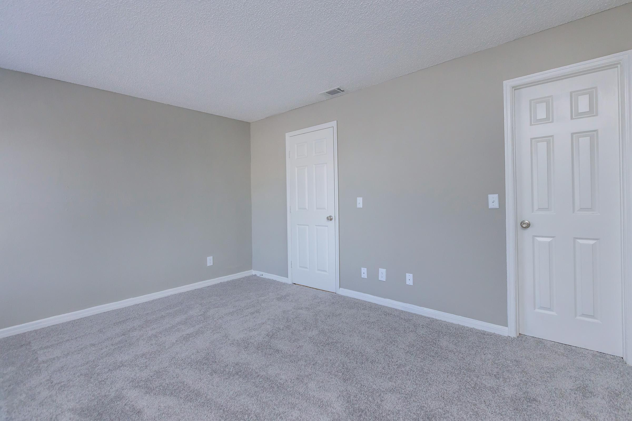
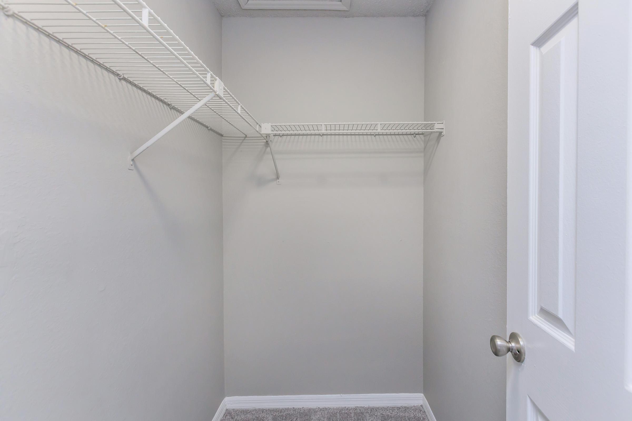
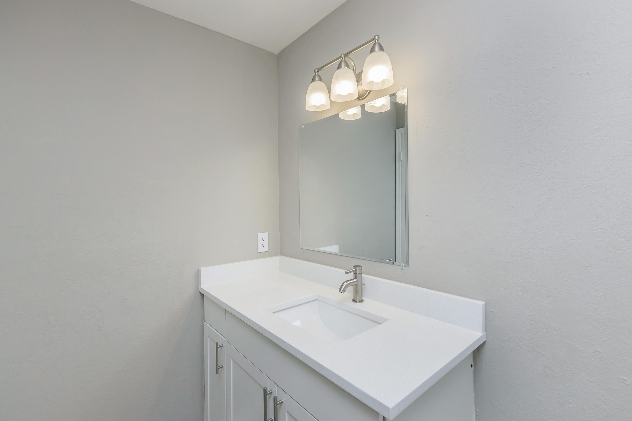
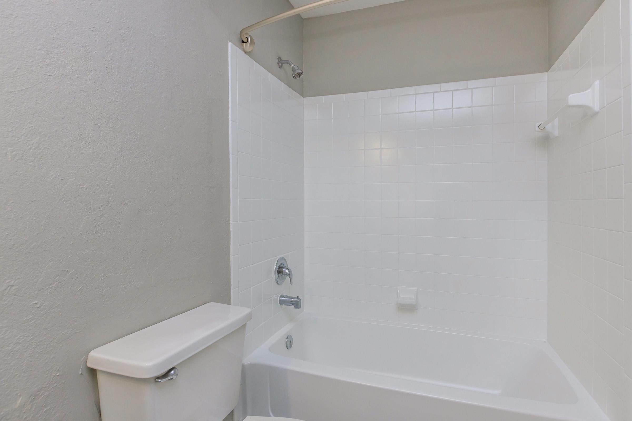
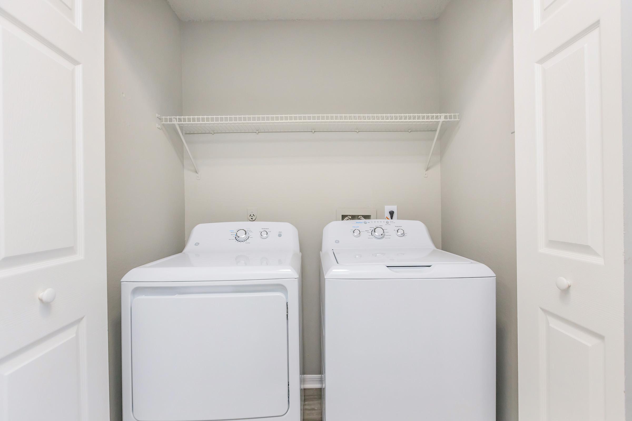
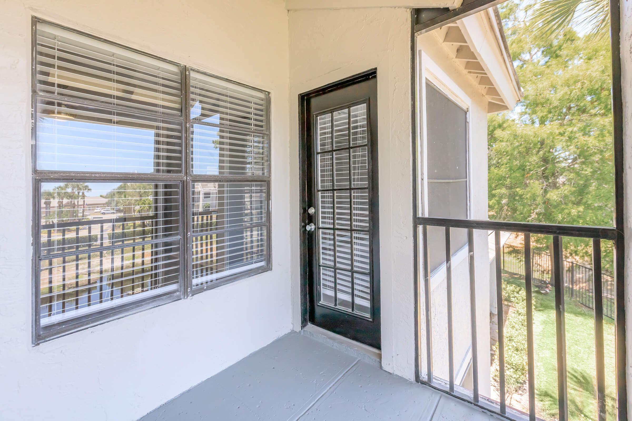
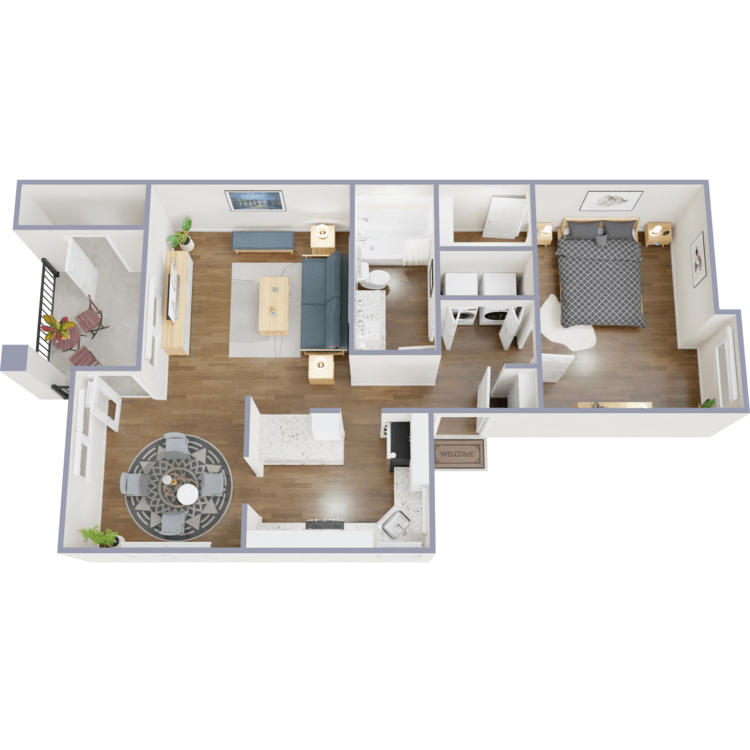
Panama CIG
Details
- Beds: 1 Bedroom
- Baths: 1
- Square Feet: 730
- Rent: Call for details.
- Deposit: Call for details.
Floor Plan Amenities
- Ceiling Fans
- Designer Lighting Package in Deluxe Homes *
- Dishwasher
- Additional Storage
- Fireplace *
- Fully-equipped Kitchen
- Lake Views *
- Natural Wood Cabinetry in Classic Homes *
- Open Concept Floor Plans
- Personal Balcony or Patio
- Refrigerator
- Stainless Steel Appliances in Deluxe Homes *
- Walk-in Closets
- Walk-in Showers in Two Bedroom Homes *
- Full Size Washer and Dryer in Home
- White Shaker Cabinetry in Deluxe Homes *
- Wood-style Plank Flooring Throughout First Floor Homes *
* In Select Apartment Homes
2 Bedroom Floor Plan
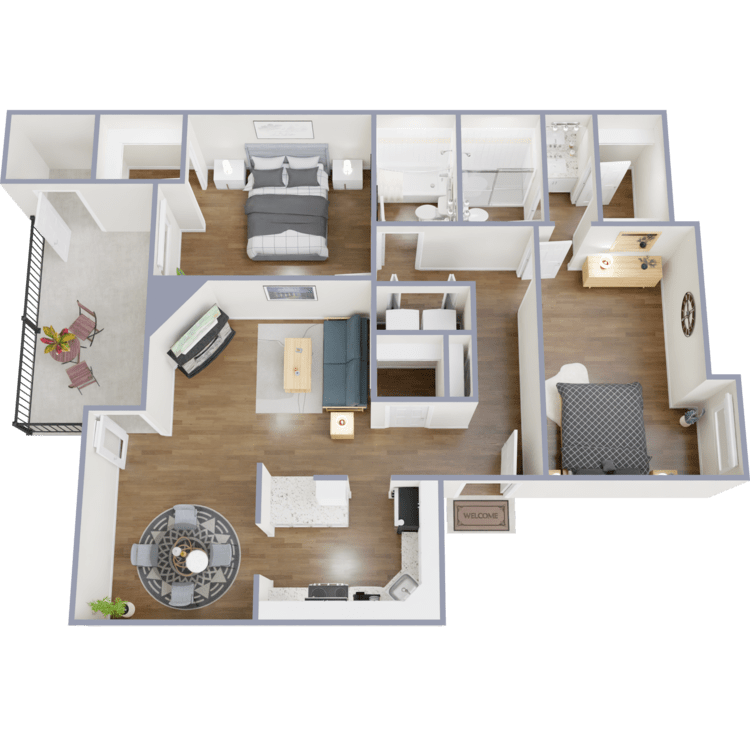
Trinidad Reno
Details
- Beds: 2 Bedrooms
- Baths: 2
- Square Feet: 1081
- Rent: Call for details.
- Deposit: Call for details.
Floor Plan Amenities
- Ceiling Fans
- Designer Lighting Package in Deluxe Homes *
- Dishwasher
- Additional Storage
- Fireplace *
- Fully-equipped Kitchen
- Lake Views *
- Natural Wood Cabinetry in Classic Homes *
- Open Concept Floor Plans
- Personal Balcony or Patio
- Refrigerator
- Stainless Steel Appliances in Deluxe Homes *
- Walk-in Closets
- Walk-in Showers in Two Bedroom Homes *
- Full Size Washer and Dryer in Home
- White Shaker Cabinetry in Deluxe Homes *
- Wood-style Plank Flooring Throughout First Floor Homes *
* In Select Apartment Homes
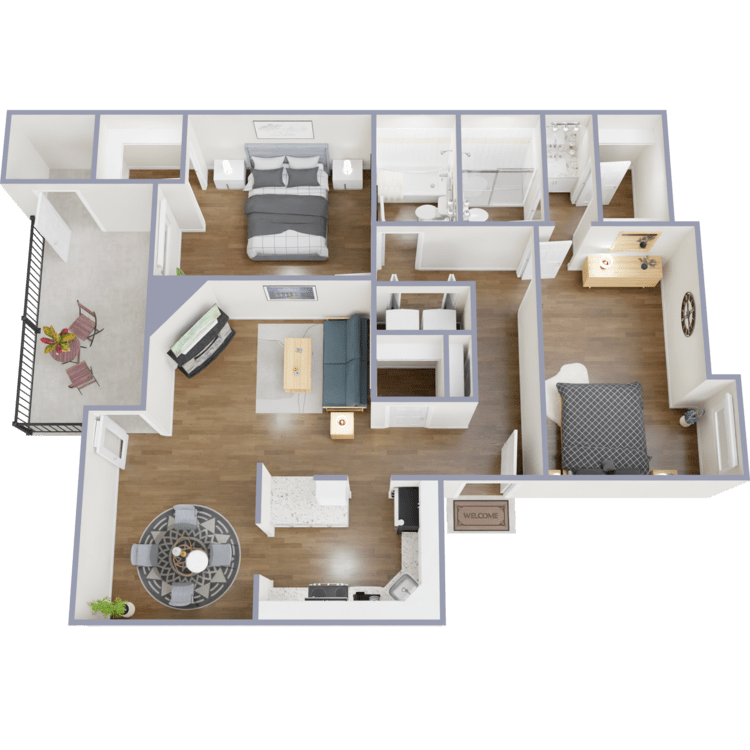
Bahama Reno
Details
- Beds: 2 Bedrooms
- Baths: 2
- Square Feet: 1081
- Rent: $1705-$1805
- Deposit: Call for details.
Floor Plan Amenities
- Ceiling Fans
- Designer Lighting Package in Deluxe Homes *
- Dishwasher
- Additional Storage
- Fireplace *
- Fully-equipped Kitchen
- Lake Views *
- Natural Wood Cabinetry in Classic Homes *
- Open Concept Floor Plans
- Personal Balcony or Patio
- Refrigerator
- Stainless Steel Appliances in Deluxe Homes *
- Walk-in Closets
- Walk-in Showers in Two Bedroom Homes *
- Full Size Washer and Dryer in Home
- White Shaker Cabinetry in Deluxe Homes *
- Wood-style Plank Flooring Throughout First Floor Homes *
* In Select Apartment Homes
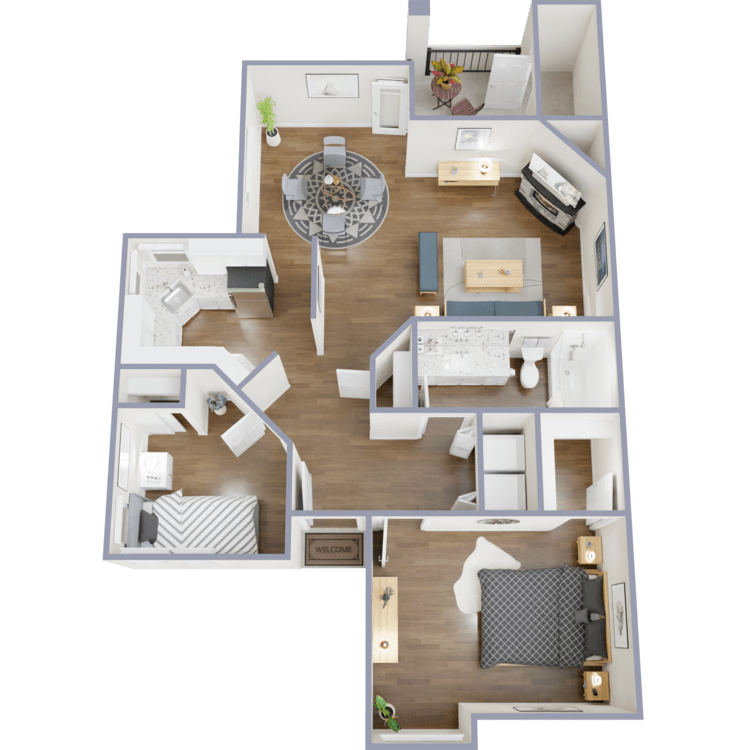
Aruba
Details
- Beds: 2 Bedrooms
- Baths: 1
- Square Feet: 895
- Rent: $1645-$1745
- Deposit: Call for details.
Floor Plan Amenities
- All-electric Kitchen
- Cable Ready
- Ceiling Fans
- Central Air and Heating
- Den or Study
- Fireplace *
- Microwave
- Mini Blinds
- Refrigerator
- Vertical Blinds
- Views Available
- Washer and Dryer in Home
* In Select Apartment Homes
Show Unit Location
Select a floor plan or bedroom count to view those units on the overhead view on the site map. If you need assistance finding a unit in a specific location please call us at 321-219-9127 TTY: 711.

Unit: 26-2665
- 1 Bed, 1 Bath
- Availability:Now
- Rent:$1565
- Square Feet:730
- Floor Plan:Granada Reno
Unit: 27-2670
- 2 Bed, 2 Bath
- Availability:Now
- Rent:$1805
- Square Feet:1081
- Floor Plan:Bahama Reno
Unit: 7-3187
- 2 Bed, 2 Bath
- Availability:Now
- Rent:$1705
- Square Feet:1081
- Floor Plan:Bahama Reno
Unit: 4-2609
- 2 Bed, 1 Bath
- Availability:Now
- Rent:$1645
- Square Feet:895
- Floor Plan:Aruba
Unit: 15-2712
- 2 Bed, 1 Bath
- Availability:Now
- Rent:$1745
- Square Feet:895
- Floor Plan:Aruba
Unit: 28-2655
- 2 Bed, 1 Bath
- Availability:Now
- Rent:$1645
- Square Feet:895
- Floor Plan:Aruba
Amenities
Explore what your community has to offer
Community Amenities
- 24-Hour Emergency Maintenance
- Attached Garages for Rent
- Bark Park
- Expansive Courtyard with Pickleball, Bocce Ball, and Gaming Area
- Hammock Park
- Online Payments Available
- Outdoor Fire Pit with Sitting Area
- Package and Mail Center
- Pet-Friendly
- Planned Monthly Social Events
- Private Club Room
- Professional On-site Management
- Sparkling Swimming Pool with Poolside Pavilion, Barbecue Grills, and Lounge Seating
- Valet Trash
- Yoga Lawn
Apartment Features
- Additional Storage
- All Utilities Included*
- All-electric Kitchen*
- Cable Ready*
- Ceiling Fans*
- Central Air and Heating*
- Den or Study*
- Designer Lighting Package in Deluxe Homes*
- Dishwasher
- Fireplace*
- Full Appliance Package Including Refrigerator, Dishwasher, and Garbage Disposal
- Full Size Washer and Dryer in Home
- Lake Views*
- Microwave*
- Mini Blinds*
- Natural Wood Cabinetry in Classic Homes*
- Open Concept Floor Plans
- Personal Balcony or Patio
- Refrigerator
- Stainless Steel Appliances in Deluxe Homes*
- Vertical Blinds*
- Views Available*
- Walk-in Closets*
- Walk-in Showers in Two Bedroom Homes*
- Washer and Dryer in Home*
- White Shaker Cabinetry in Deluxe Homes*
- Wood-style Plank Flooring Throughout First Floor Homes*
* In Select Apartment Homes
Pet Policy
Pets Welcome Upon Approval. Breed restrictions apply. No aggressive breeds allowed. Pets must be spayed or neutered. Please Call Office For Details. Pet Amenities: Bark Park
Photos
Amenities
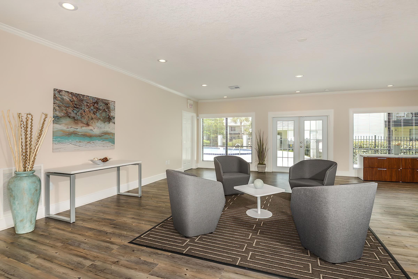
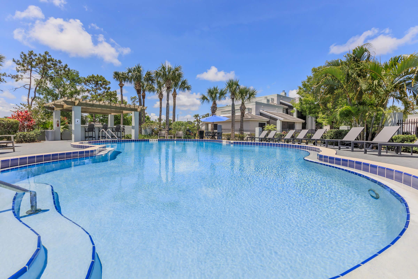
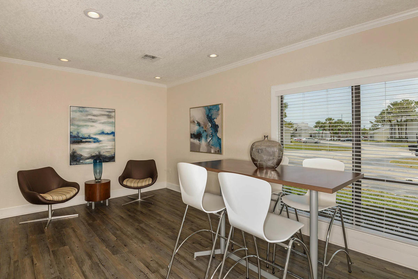
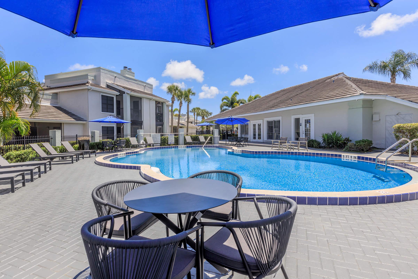
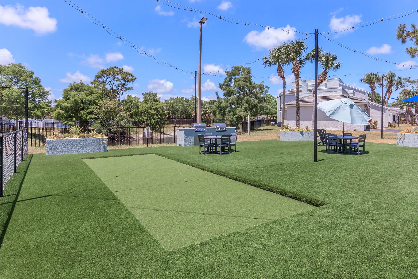
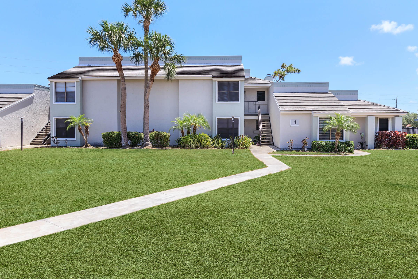
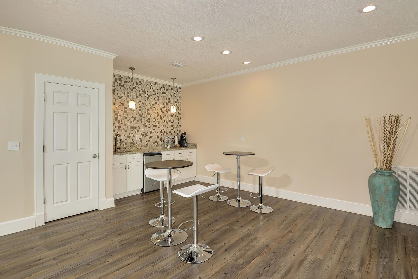
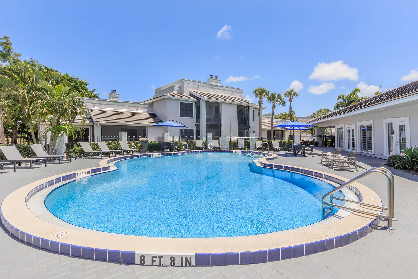
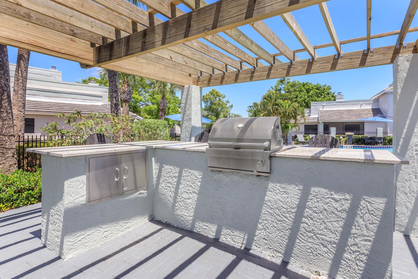
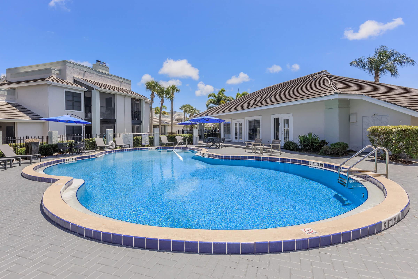
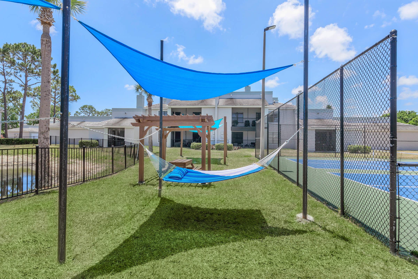
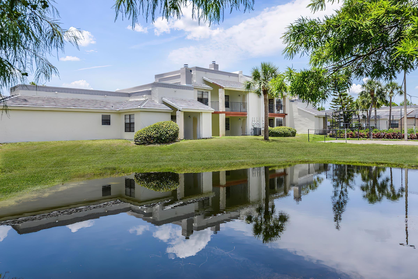
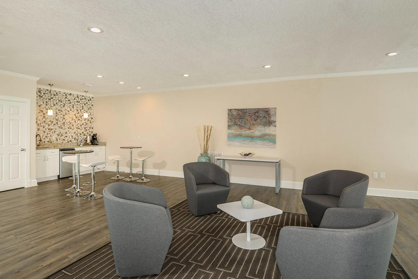
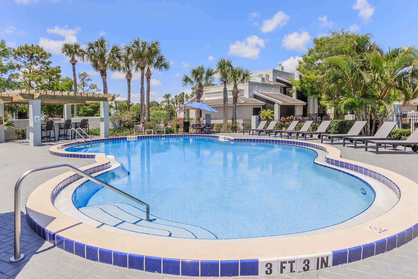
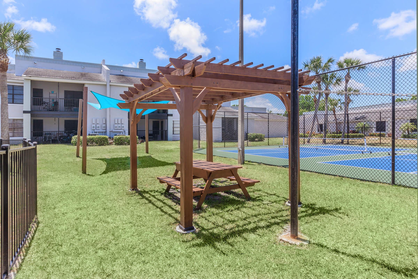
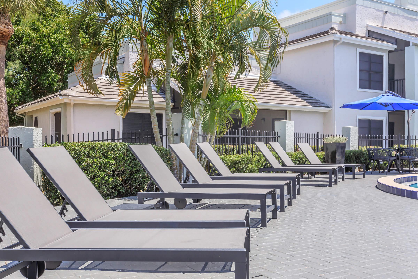
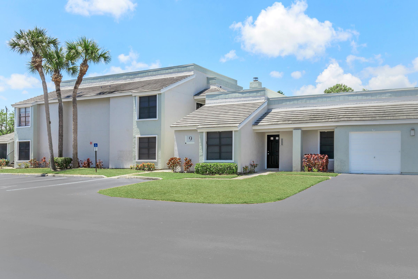
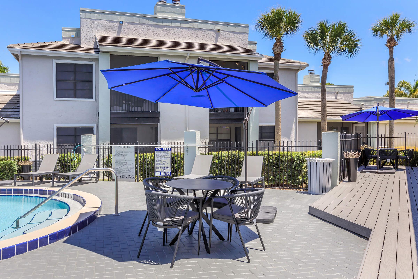
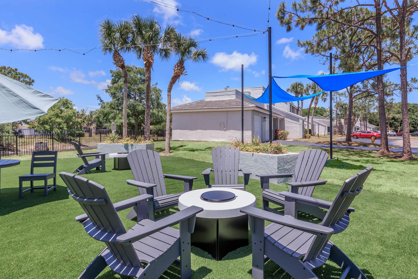
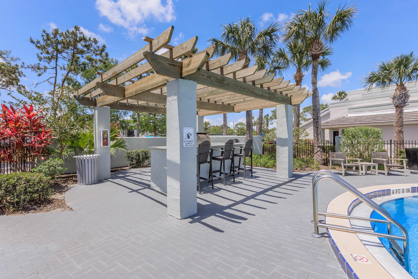
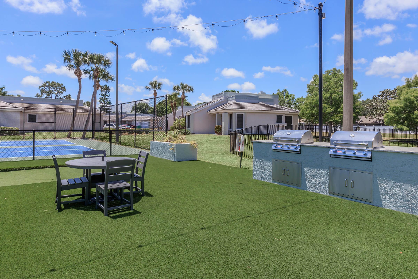
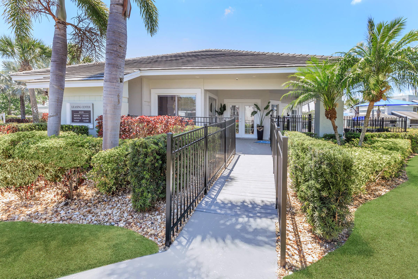
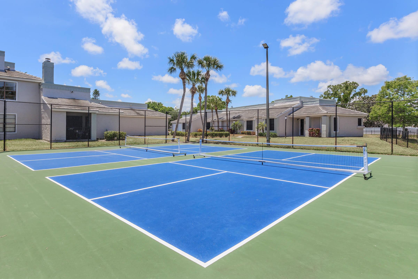
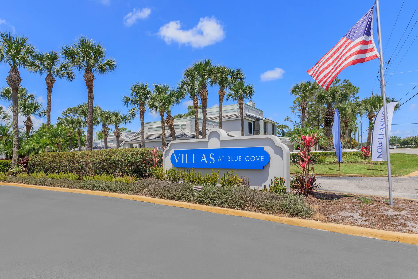
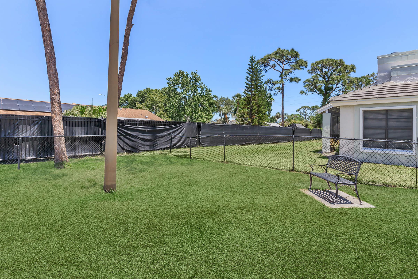
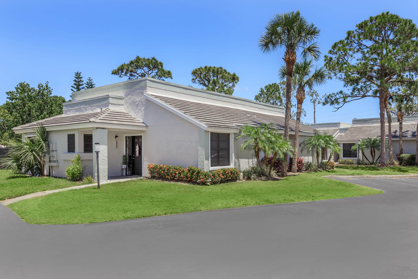
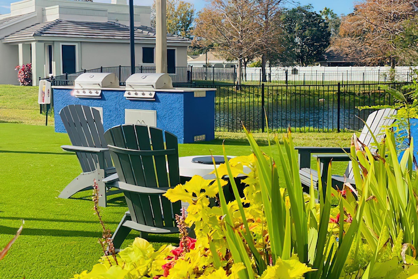
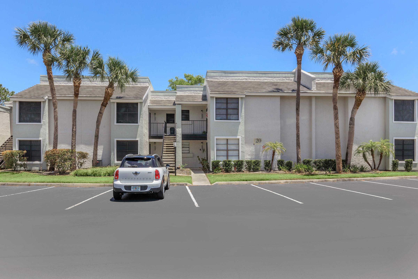
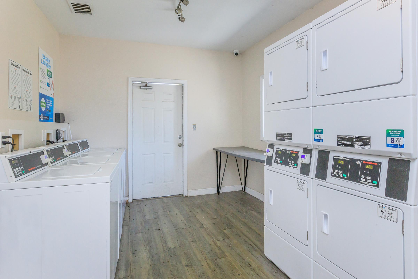
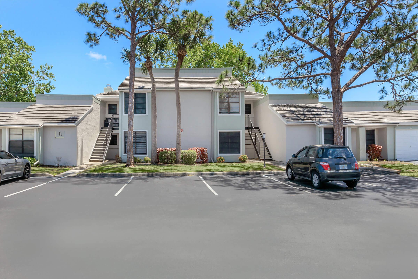
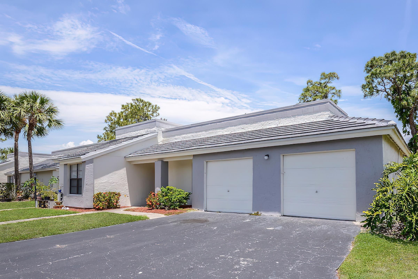
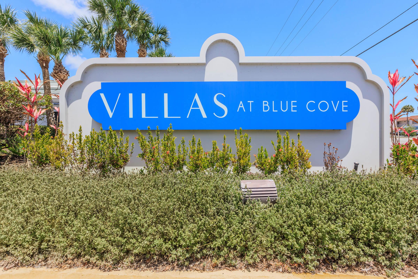
Panama













Interiors
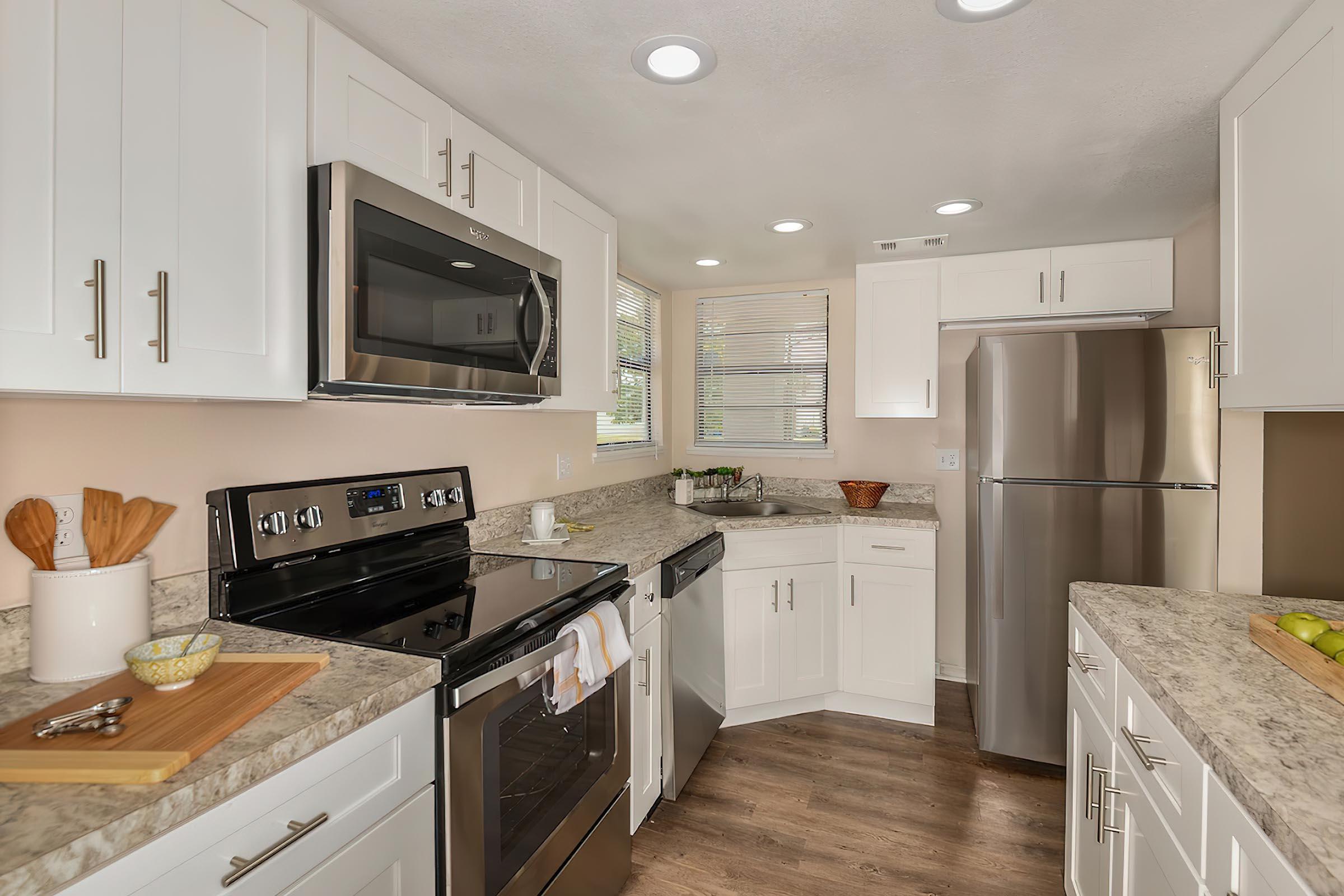
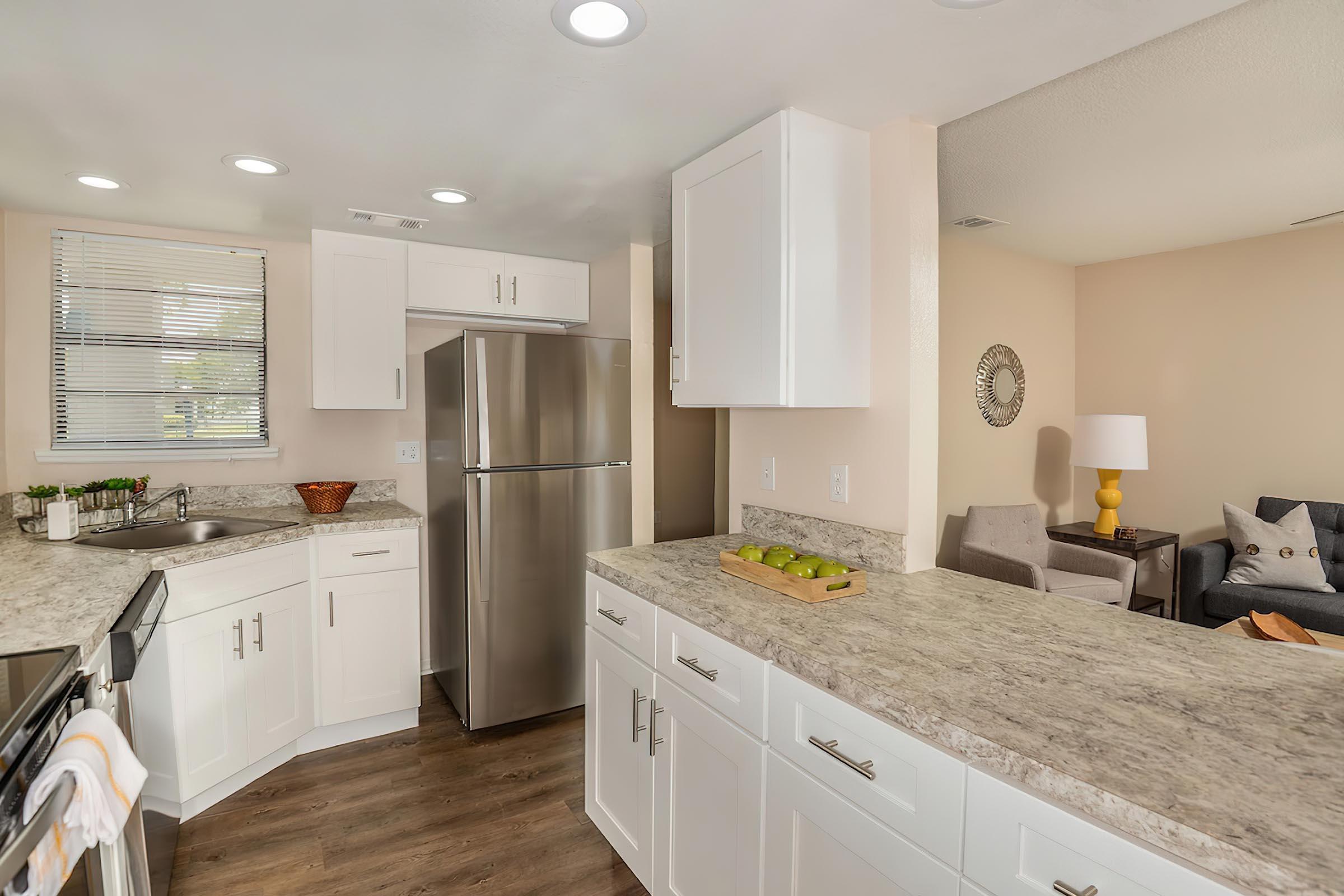
Neighborhood
Points of Interest
Villas at Blue Cove
Located 2639 Granada Bay Drive Melbourne, FL 32934Bank
Elementary School
Entertainment
Fitness Center
Grocery Store
High School
Library
Mass Transit
Middle School
Park
Post Office
Preschool
Restaurant
Salons
Shopping Center
University
Contact Us
Come in
and say hi
2639 Granada Bay Drive
Melbourne,
FL
32934
Phone Number:
321-219-9127
TTY: 711
Office Hours
Monday through Friday 9:00 AM to 6:00 PM. Saturday 10:00 AM to 5:00 PM.